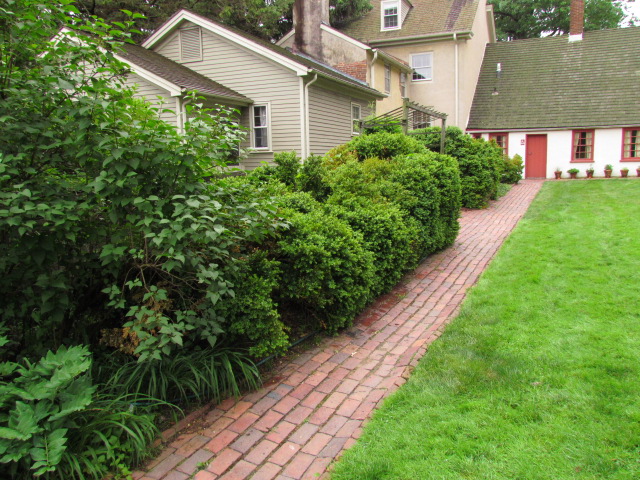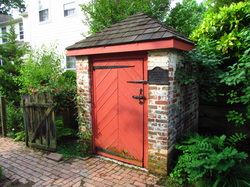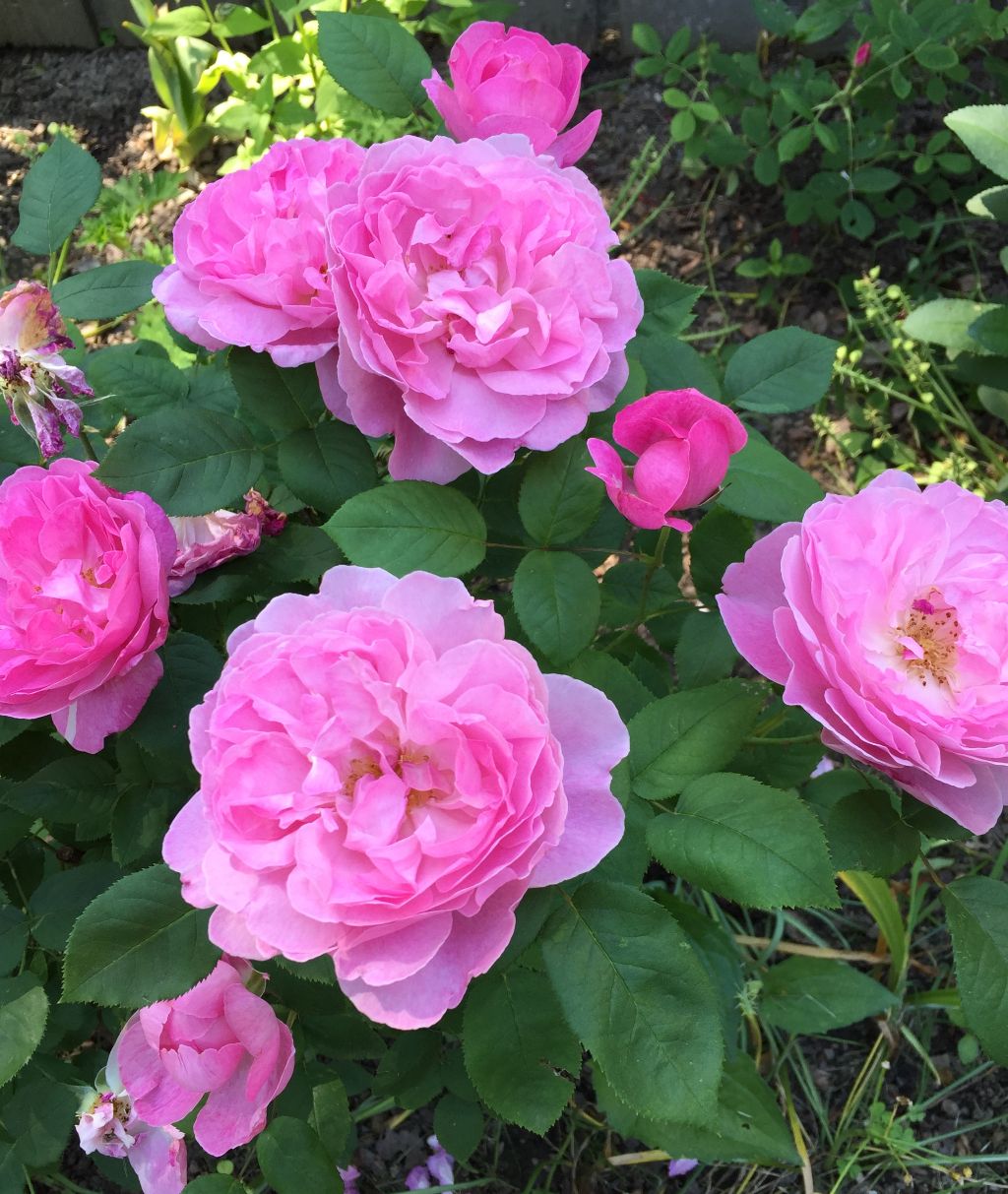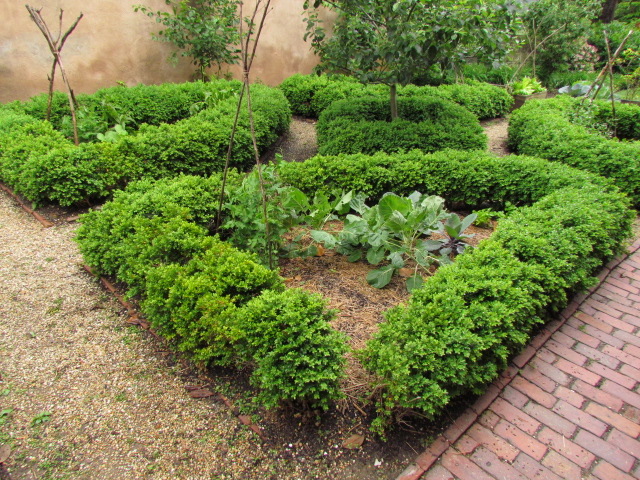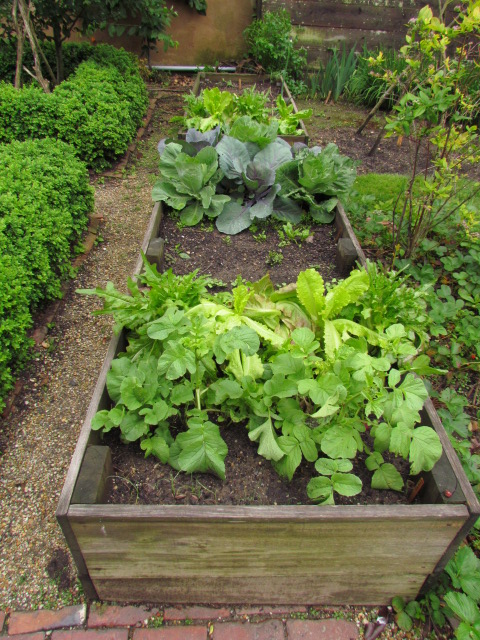The Dutch House Garden looked very different in the 1700s. After the Dutch House became a museum in 1937, Philadelphia landscape architect Robert Wheelwright designed a Colonial Revival garden for it in 1939. Wilmington architect Victorine Homsey refreshed Wheelwright's Colonial Revival design in 1952. The two designs are quite similar, and we don't know which elements of Wheelwright's design were installed in 1939 and which were installed in the 1950s, after the Homsey design was completed.
Wheelwright's simple 1939 design includes the following elements that you can still see on the self-guided tour below:
Wheelwright's simple 1939 design includes the following elements that you can still see on the self-guided tour below:
- The knot garden that is now part of the Dutch Kitchen Garden
- The brick terrace behind the Dutch House
- The straight brick paths leading to the smokehouse and fronting the rosebed
- The grass lawn
- The fences along the sides of the garden
- "Appropriate early varieties" of plants
- The rose garden along the back fence
Take a Self-Guided TourThe Dutch House Garden is free and open daily from sunrise to sunset. Use your smart phone or tablet to guide you through this tour, or print this page to take with you. Contact us for information on scheduling an in-depth docent-led tour.
|
Brick WalksWalk down the brick path in front of the kitchen door. The garden's brick paths are also part of Wheelwright's 1939 design. Near the walkways are large billowy boxwoods that are over 50 years old. We don't know why they were planted; most are not in the Wheelwright or Homsey designs. The fence behind the boxwoods is another part of Wheelwright's design.
|
Tool HouseAt the end of the brick path is a quaint little tool house. Part of the Wheelwright design, it was built in 1939 by the National Society of Colonial Dames in the State of Delaware to provide visual interest and serve as an example of the utilitarian outbuildings that likely stood in the Dutch House yard in the 1700s.
|
Rose GardenOn the opposite side of the walk from the tool house is a charming rose garden designed by Homsey to feature 17th century York and Lancaster roses. Today it also features other English and heirloom roses, with accompanying flowering perennials. At the end of the rose garden is a 'Homestead' elm. Before proceeding , take a moment to sit on the bench near the elm and reflect on how different these grounds looked in the 1700s.
|
Dutch Kitchen GardenWalk to the Dutch Kitchen Garden on the side of the Dutch House. This space was designed by Wheelwright as a Colonial Revival knot garden: a formal garden laid out in a geometric pattern in a square frame, with paths in between plantings. Knot gardens with low boxwood hedges, like this garden, are also called parterres. Visit the nearby Amstel House Garden to see a parterre garden laid out in the shape of a butterfly.
Wheelwright designed the knot garden as a flower garden. In 2011 the knot garden became part of a Dutch Kitchen Garden inspired by the work of culinary historian Peter G. Rose. The plantings in the knot garden and two adjacent raised beds include a mix of vegetables, fruits, herbs, dwarf trees, and berry shrubs that reflect the culinary history and traditions of Dutch colonists in the mid-Atlantic region. Dutch colonists would not have installed a knot garden; grounds in the 1700s focused on practical needs over beauty. The Dutch Kitchen Garden is unique in how it's placed in a Colonial Revival knot garden setting. Exit the gardens through the gate to East 3rd Street, or go through the gateway next to the garden house to visit the rear garden, now a native plant garden. |


