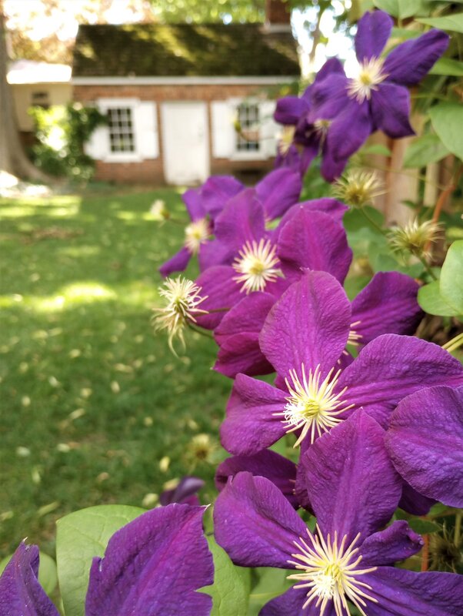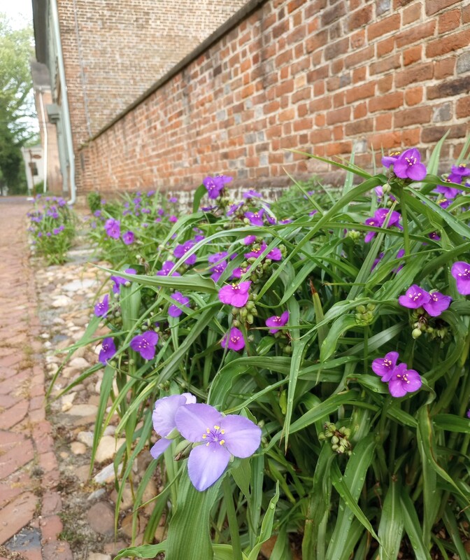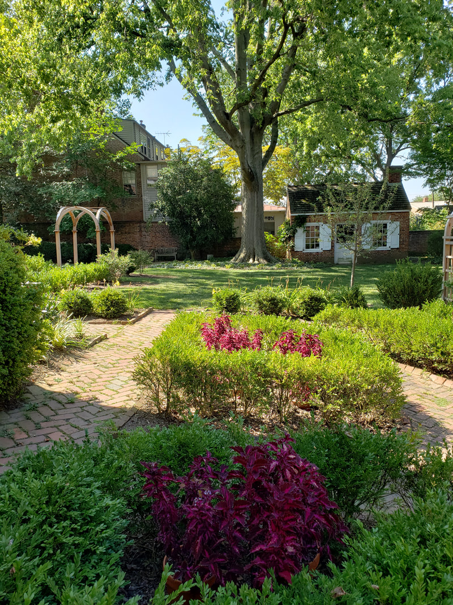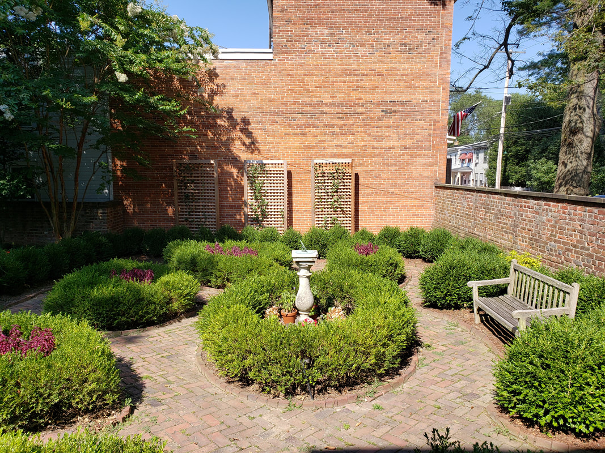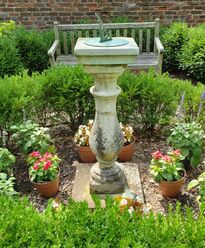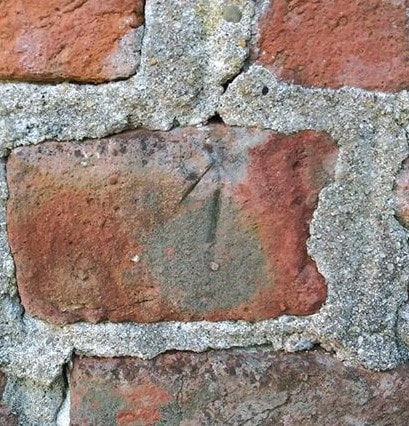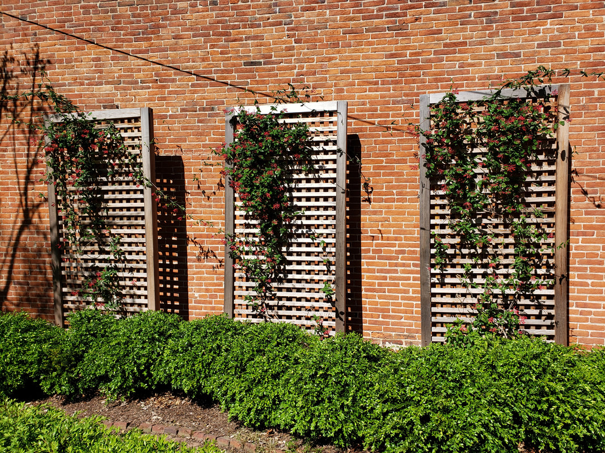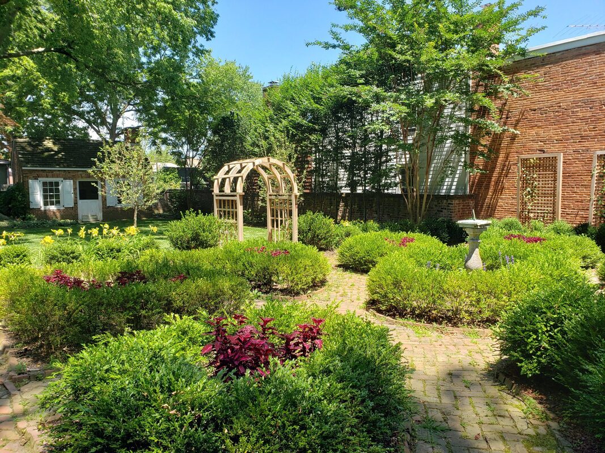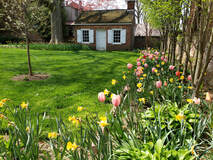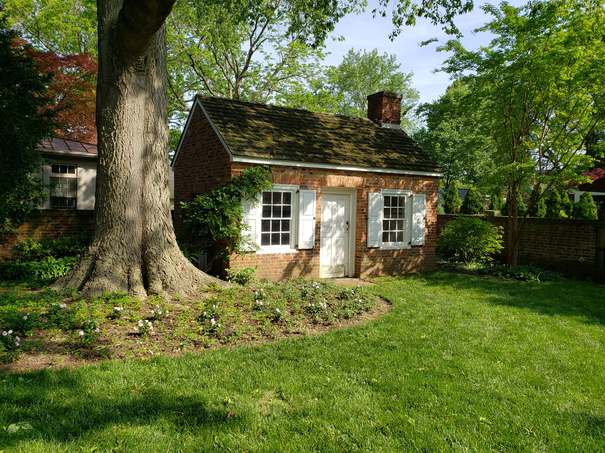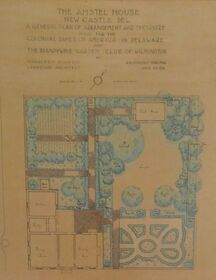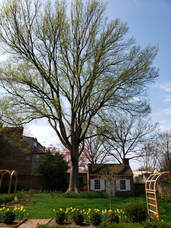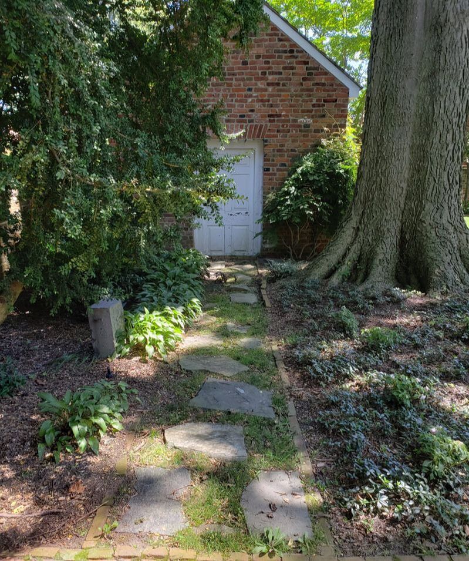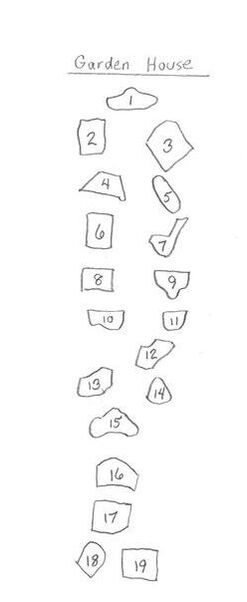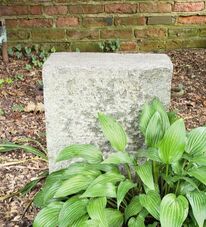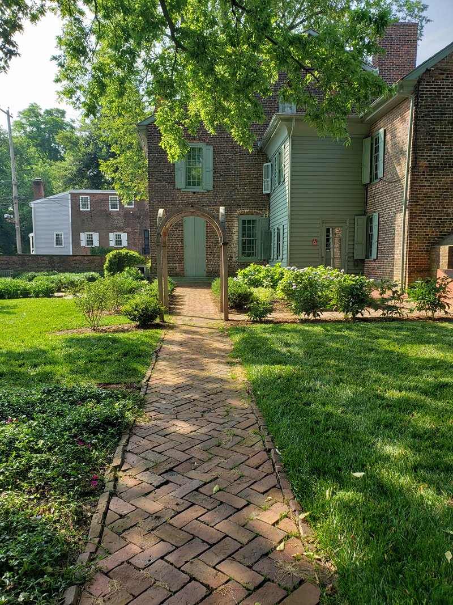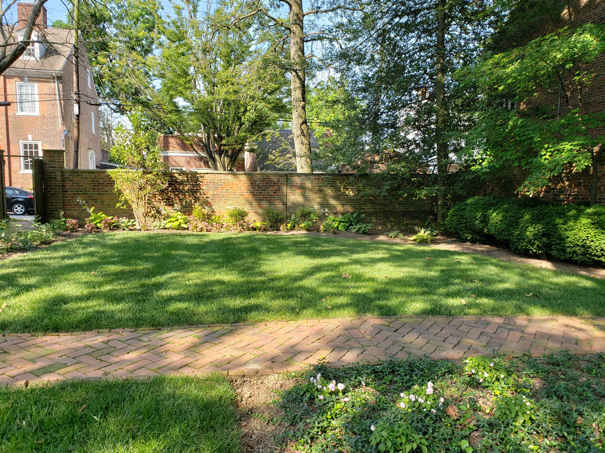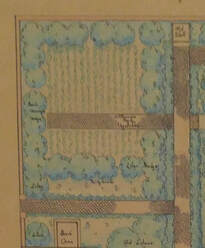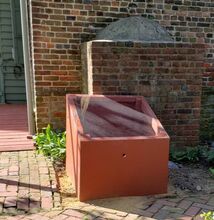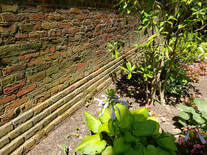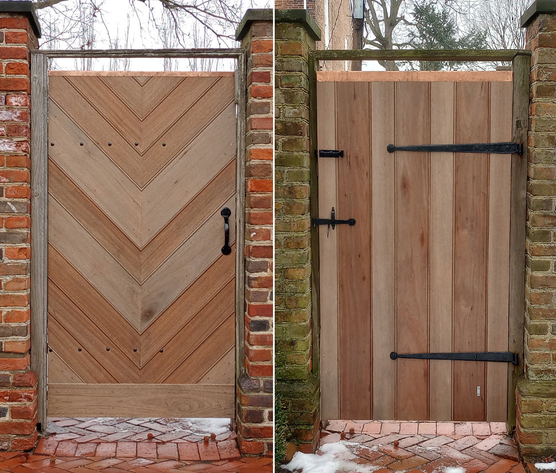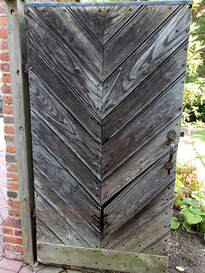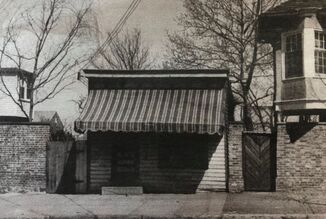The Amstel House Garden
|
Take a Self-Guided TourThe Amstel House Garden is free and open daily from sunrise to sunset. Use your smart phone or tablet to guide you through this tour, or print this page to take with you.
|
Brick Wall Facing 4th Street
|
Before entering the garden through the gate on East 4th Street, pause to admire the brick wall edging the garden. Gillette was called "the master of American walls." When designing this garden, Gillette studied walls built in Delaware in the 1700s and noticed that, unlike walls in Maryland and Virginia, they were capped with sandstone rather than bricks and often had visible stone foundations, which would have been more economical than bricks. So he incorporated sandstone caps and a stone foundation into this wall.
Gillette designed this wall to be 9 feet high, partly because he learned that houses built in Wilmington in the 1700s had 9 foot walls and partly to block views of modern vehicles and give the garden a peaceful, Colonial feel. Plans were approved by the City of New Castle, construction begun...and when the walls were about five feet tall, the people of New Castle began complaining that they were being shut out of the garden! A compromise was eventually reached, and the wall is about 7 1/2 feet high. |
A Garden with Three Outdoor "Rooms"
|
Enter the garden through the gate on East 4th Street to the right of the historic Amstel House. Gillette was known for creating outdoor "rooms" separated by paths or hedges. Notice that the Amstel House garden has three "rooms" separated by brick walks and hedges: a parterre garden to your right, a lawn with garden house behind it and, just out of sight behind the Amstel House kitchen, a rear garden to the left , along Delaware Street
|
Parterre Garden
|
Turn right to enter the parterre garden. A parterre garden is a formal ornamental garden with an intricate pattern of plants edged with hedging and paths. It's one of the hallmarks of Colonial Revival gardens. This parterre garden was designed by Gillette and is unusual because, from a bird's-eye view, the paths form the shape of a butterfly.
The parterre's brick walkways are lined with boxwoods, also in Gillette's design and another hallmark of Colonial Revival gardens. Gillette's design called for each section of the parterre to be filled with roses and perennials. Today they're filled with pots of annuals so the boxwoods' roots aren't damaged. In the Spring, they're filled with tulips. |
Sundial
|
The focal point of the Gillette's parterre garden is the sundial in the center atop a pedestal. Sundials are another hallmark of Colonial Revival gardens, popular because they were often used in Colonial gardens as practical devices to tell time. This circa 1789 sundial was crafted by Thomas Walters of London for Ashley Park, a historic house on the Thames River. The sundial sits on a baluster: a short pillar designed to support a handrail. This baluster was reclaimed from a Renaissance-era section of London Bridge that was dismantled in 1730. The sundial and baluster were purchased by Mary Chichester DuPont in 1936.
|
Arrow in the Brick Wall
|
This upward-pointing arrow was etched into a brick by Jean Kane Foulke duPont, who oversaw the garden's design and installation in the 1930s. Her husband E. Paul duPont used this arrow to orient the sundial correctly on the pedestal. To find this arrow in the wall, first find the sundial's gnomon: the vertical piece that casts a shadow on the sundial to tell the time. The gnomon points straight south to this arrow on the 4th Street brick wall.
|
Trellises
|
Trellises were a popular feature of Colonial Revival gardens, and Gillette used trellises in many gardens he designed. While the trellises along the far wall of the parterre garden were not in Gillette's design for the Amstel House garden, they honor trellises he designed for the Amstel House's brick patio that, for unknown reasons, were never installed. The trellises were constructed at New Castle's William Penn High School during the 2018 rehabilitation.
|
Arbor
|
Arbors were another popular feature of Colonial Revival gardens. While the arbors now in the Amstel House garden were not in Gillette's design, Gillette included similar arbors in many other gardens that he designed. The arbor was constructed at New Castle's William Penn High School during the 2018 rehabilitation.
The plants framing the front arbor, including two crabapple trees, two large boxwoods, and a row of smaller boxwoods and flowers, were all in Gillette's design. |
Hornbeam Border
|
Walk through the front arbor into the second of Gillette's "rooms." Gillette's design featured trees, shrubs, and daffodils along the wall on your right, including hornbeam trees that line the wall today. Tulips and wood hyacinth now accompany the daffodils in the spring. Because today the border is in shade several hours a day, it features shade-loving hosta. The brick edging is in a half-buried vertical style found in other Gillette gardens.
|
Garden House
|
In the rear of the garden is a delightful garden house, part of Gillette's design. The building itself was designed by local architect Victorine Dupont Homsey as a facsimile of a Virginia Georgian tool house. It was built in 1938 using bricks scavenged from a house razed on DuPont Highway, old timbers for framing from the Pocopson Bridge, and windows and doors from the old Perkins House in Penny Hill, Wilmington.
|
The Gillette Designs (Sometimes Closed)
|
Step inside the garden house to see two Gillette designs that were the basis of the 2018 rehabilitation.
Gillette created 34 architectural drawings for the Amstel House garden, often the result of extensive reworking required by the garden club. His drawings covered not only the overall garden plan but also details such as the design and elevation of the walls and the design of the garden doors and their hardware. None of Gillette's designs was ever fully installed, probably because of cost. Today it's impractical to install fully any of Gillette's designs because of changes in light and shade, drainage, available plant varieties, and plant hardiness as well as cost. Today the garden also has more open lawn area than Gillette designed so it can host events such as garden parties. While you're in the garden house, view other photographs and documents to learn more about the history of the Amstel House garden. |
Hackberry Tree
|
The hackberry tree to the left of the garden house was planted in 1934 to replace an old walnut tree that was uprooted in a storm the year before. Hackberry trees are related to elms and typically reach 40'-80' in height. This is one of Delaware's largest specimens.
Gillette's design included lilacs surrounding the walnut tree. Today this area is too shady for lilacs and too full of tree roots for grass to grow well. So the tree is now surrounded by periwinkle, with daffodils adding a splash of color in the spring. |
Path to Independence
|
The stepping stones behind the hackberry tree are from homes of signers of the Declaration of Independence and other sites significant in the early history of the United States.
|
A Mysterious Stone Block
|
Stonehenge has its mysterious monoliths; the Amstel House garden has this mysterious stone block. Note the grooved pattern on the stone. The metal loops set into each side may have once been used for chains or ropes. We cannot locate any information on its original purpose, who placed it here, when, or why. Contact us if you have any information or theories!
|
Brick Walks
Rear Garden
|
The brick walk leading from the Path to Independence marks the edge of Gillette's third "room" behind the Amstel House kitchen along Delaware Street. In Gillette's design this "room" was a cut-flower garden and herb garden bordered by lilacs and mock oranges. When Gillette installed the rest of the garden, this "room" could not be completed because it was largely occupied by two small buildings housing a cobbler and the water commission. The water commission didn't vacate its property until 1973, and Gillette's design was never installed here. Today this area features plants that are less work to maintain than the gardens in Gillette's design, including PJM rhododendrons, cherry laurel, a variety of perennials, and some boxwoods probably planted in the 1950s.
|
The Mystery of the Brick Walk to Nowhere
Excavation Viewing Box
|
This box lets you view a recent excavation of the foundation of the Amstel House's original squirrel-tail bake oven. Pause here to imagine how different these gardens looked in the 1700s.
|
Brick Wall Facing Delaware Street
|
Before you leave the garden, take a close-up look at the brick wall surrounding it. Notice how Gillette's brick walls flare out at the bottom. Such buttresses were common in early American walls, because the inside could be economically filled with stones rather than bricks. This design also makes the walls stronger and more beautiful.
|
Garden Door & Hardware
The Mystery of the Brick Walk to Nowhere, Continued
|
So why did Gillette's design include that brick walk to nowhere? This undated photo, taken from Delaware Street, shows that the walk would have led to a second gate that's now gone. Also now gone is the small building on the photo that housed the water office. (The dormer window that had been added to the Amstel House is also now gone.)
Today, look at the wall along Delaware Street and you'll see a seam dividing it into two sections. The wall to the left of the now-vanished gate (along with the wall around the gate on the right) was built in 1937. The remaining wall was not added until 1973, after the water commission finally vacated the property. But a mystery remains...why did Gillette's plans include the brick walk but not the gate it led to? |
We hope you've enjoyed this tour! Click here for more information on the history of the Amstel House garden.

